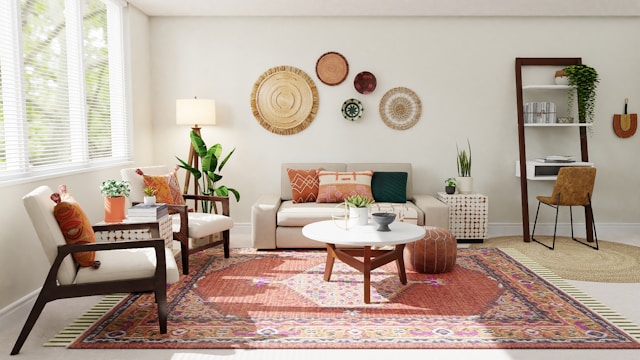The Americans with Disabilities Act (ADA) outlines, in Title III, how public and commercial buildings must be designed to be considered accessible to people with disabilities. Because non-compliance can result in lawsuits and lost business, it’s crucial to understand your part in this and what you can do to ensure accessibility.
Who Will Be Held Liable?
One of the most common questions that business owners ask about the ADA is where legal responsibility lies between them and the landlord that owns the building. The short answer is that, broadly, both parties do. In practice, the details are often determined case-by-case, with the Department of Justice holding final say. As a rule of thumb, though, the tenant holds sole responsibility for operational issues with the business, while the landlord is responsible for the entryway, parking areas and other public spaces not directly leased by the tenant. Also, if the contract includes any clauses stating that the tenant is responsible for all legal infractions, the DoJ is not obligated to heed them—they only hold in cases between the tenant and landlord.
What Accessibility Features are Required?
While state and local building codes may influence the details, there are a number of points that federal law requires for commercial buildings. If the tenant replaces or alters any ramps, railings, signs or stainless steel doors New York, they must ensure that they remain compliant. These include, but aren’t limited to:
- Doorways should be at least 32 inches wide and have sufficient space for someone using a mobility device to operate the door and pass through. Automatic doors can be useful—if the controls are functional and accessible—but aren’t mandatory.
- Ramps must be available as necessary. These ramps cannot be steeper than 1:12, with possible exceptions for pre-existing ramps where space is limited. Also, all ramps and stairs must have handrails on both sides, continuous with the length of the fixture.
- For moving between floors, an accessible elevator with room for mobility devices is required.
- Signs should have sufficient contrast, both visual and tactile, between touchable lettering and the background. Non-temporary signs must have Braille text as well.
- Bathrooms require accessible stalls with clear floor space. A designated accessible stall needs at least 30 inches by 48 inches of clear space for wheelchair users.
- Drinking fountains, if present, must have spouts no more than 36 inches above the ground, at least 15 inches from the support and at most 5 inches from the front of the fixture.
For further details, consult the 2010 ADA Standards for Accessible Design.
By staying informed and keeping track of design changes to the building, both tenants and landlords can ensure that it remains accessible to all.




